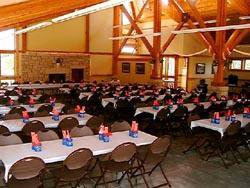

Here is some information about the reception hall we were penciled in for at Squaw Creek in Cedar Rapids:
The Prairie Oak Lodge was opened in July of 2003, and is approximately 4,000 square feet in total size. The main lodge floor area is 1960 sq. feet, with a secondary area of 686 sq. feet for a total of approximately 2,646 square feet for event set-up. A 3,000 square foot patio is located adjacent to the south side of the lodge. Approximate seating capacity is as follows: 250 (Theater Style), 200 (Classroom Style), 175-200 (Banquet Style). Additional features of this lodge include:* 250 folding chairs - metal frame w/plastic back & seat * Thirty 8' X 30" folding tables* Table and chair storage closet* Full kitchen with a 7' serving window* Interior men & women's restrooms* NO AIR CONDITIONING - a ventilation system and 6 ceiling fans are in place* Parking for 150 cars/4 handicapped spaces* Catering and service entrance with two double outdoor cooking grills adjacent* 3,000 sq. foot level turf area adjacent for tent set-up or field sports activities (west of lodge)* Lighted downhill sledding - 1/4 mile* Large fireplace with some wood provided
Kent and I strongly recommend camping while here! That way you don't have to drive and can drink as you'd like before crashing. I think for the night we might just get a cabin to stay in. Everyone will have to be out and cleaned up by 10 pm so there will definitly be oppertunity for afterhours fun where ever your heart desires. I think a bonfire is in order!







2 comments:
Looks nice!
Man Katie, that is pretty sweet!
Post a Comment